Group Sales and Events
A Diverse Range of Facilities Tailored to Meet Your Needs
Group Sales and Events
A Diverse Range of Facilities Tailored to Meet Your Needs
Flexible Meeting Rooms and Event Spaces for Business and Weddings in Memphis
Memphis Vitality Hotel offers versatile meeting rooms and professional event spaces for business meetings, seminars, and corporate events.
Located near Memphis International Airport, our hotel simplifies event logistics with on-site catering and ample parking. Our expert event planning team is dedicated to making your event a success. Beyond business, our stunning ballrooms provide the perfect venue for weddings and receptions, creating unforgettable memories for your special day.
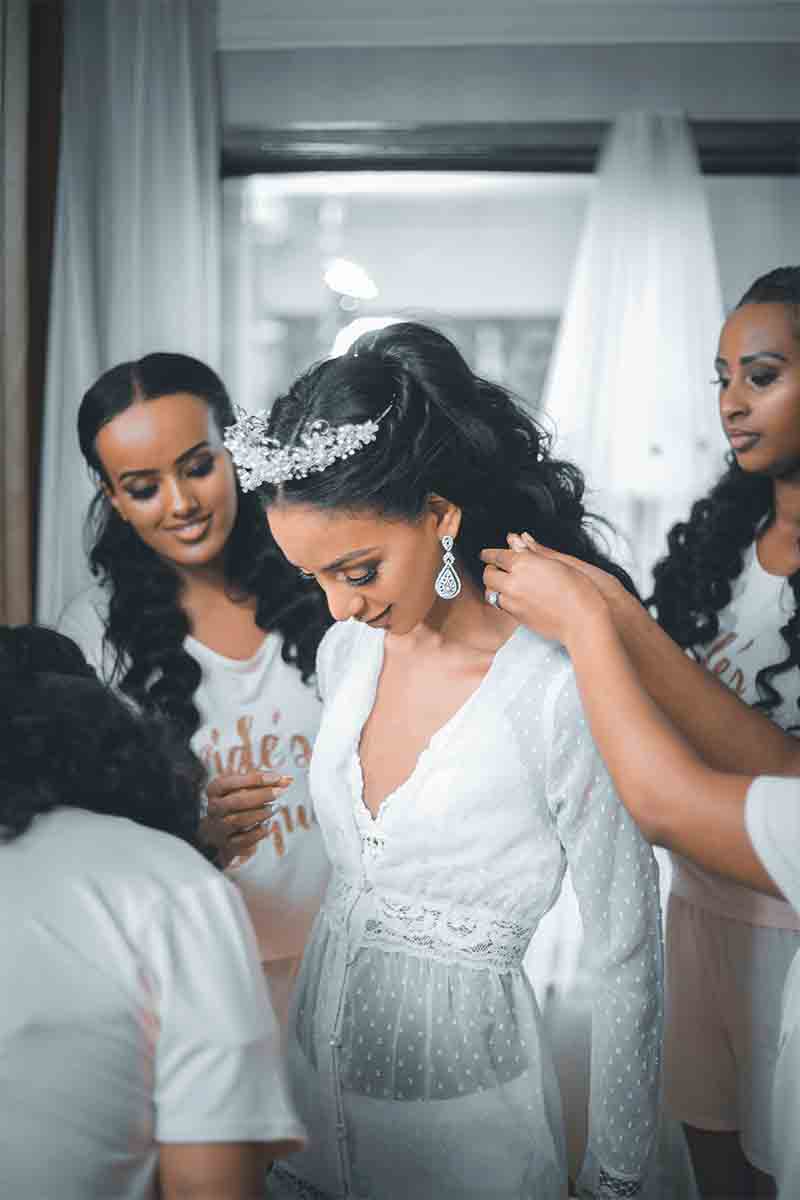
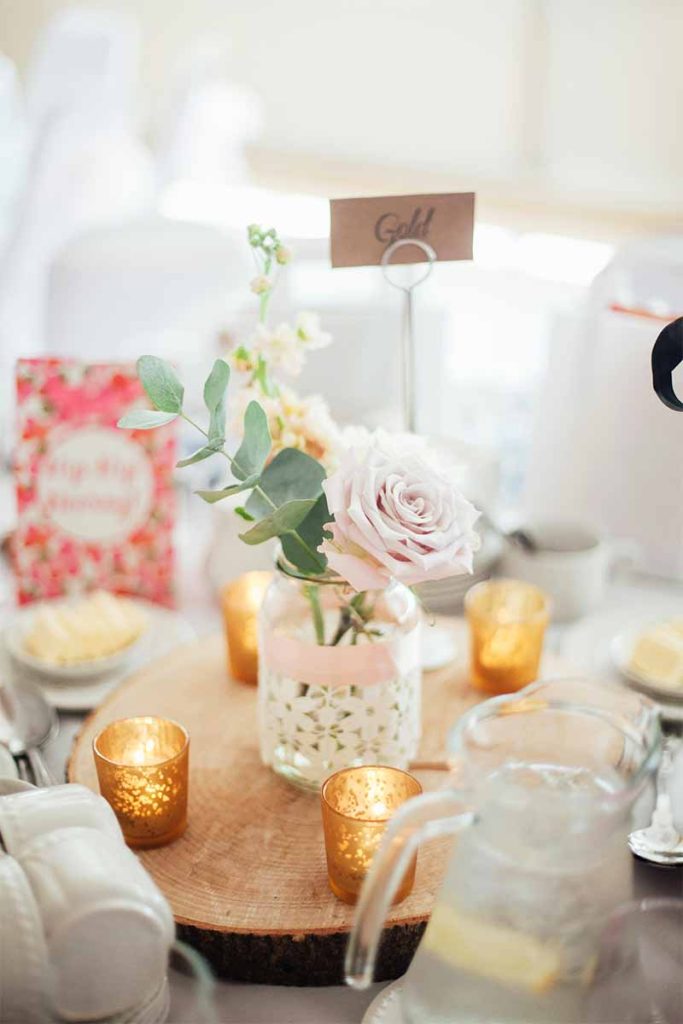
Grand Ballroom
The Grand Ballroom at Memphis Vitality Hotel is an expansive 8,448 square-foot venue, ideal for large-scale events. With the capacity to host:
- 900 guests in a theater setup.
- 352 guests in a classroom layout.
- 700 guests for banquets.
- 845 guests for receptions.
It offers versatility for various occasions. The space accommodates up to 53 exhibit booths and can be divided into eight smaller salons, each perfect for more intimate gatherings. Salons A, B, C, F, G, and H provide 938 square feet each, while Salons D and E offer 1,408 square feet, all equipped for a variety of event configurations.
The Thousand Oaks Ballroom
The Thousand Oaks Ballroom at Memphis Vitality Hotel offers 3,388 square feet of versatile event space, perfect for mid-sized gatherings. It can accommodate up to:
- 376 guests in a theater setup.
- 141 guests in a classroom layout.
- 282 guests for banquets.
- 338 guests for receptions.
The space is also suitable for exhibitions, with room for up to 21 exhibit booths, making it an ideal choice for corporate events, social gatherings, or exhibitions.
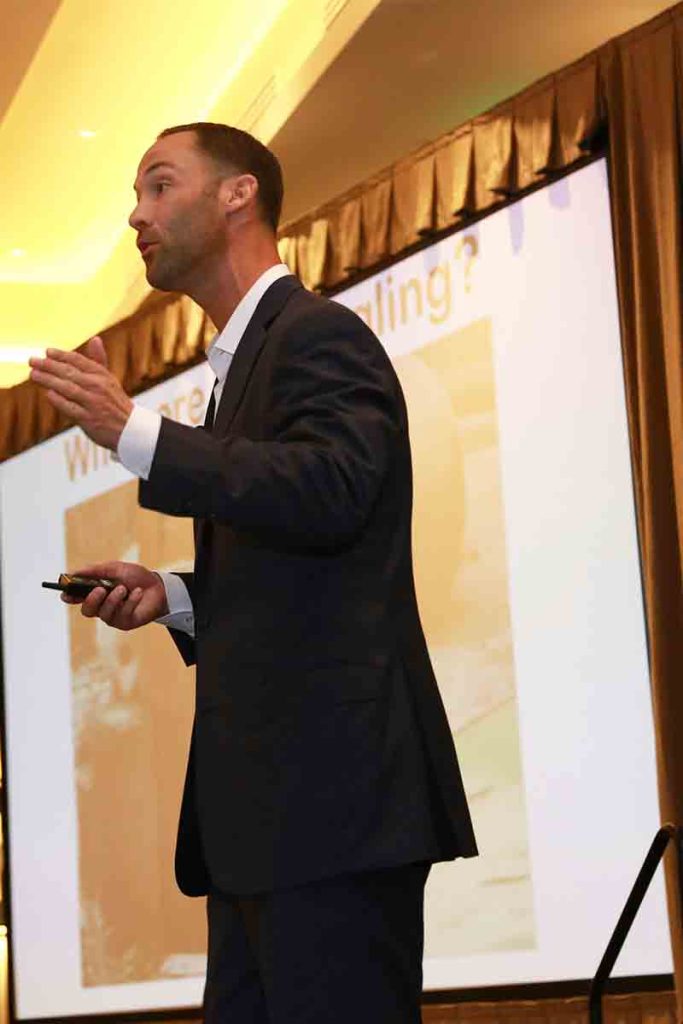
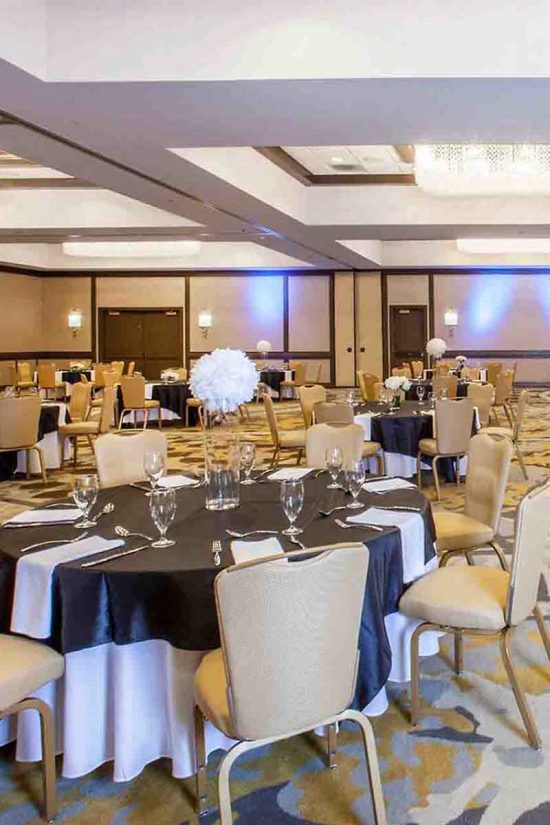

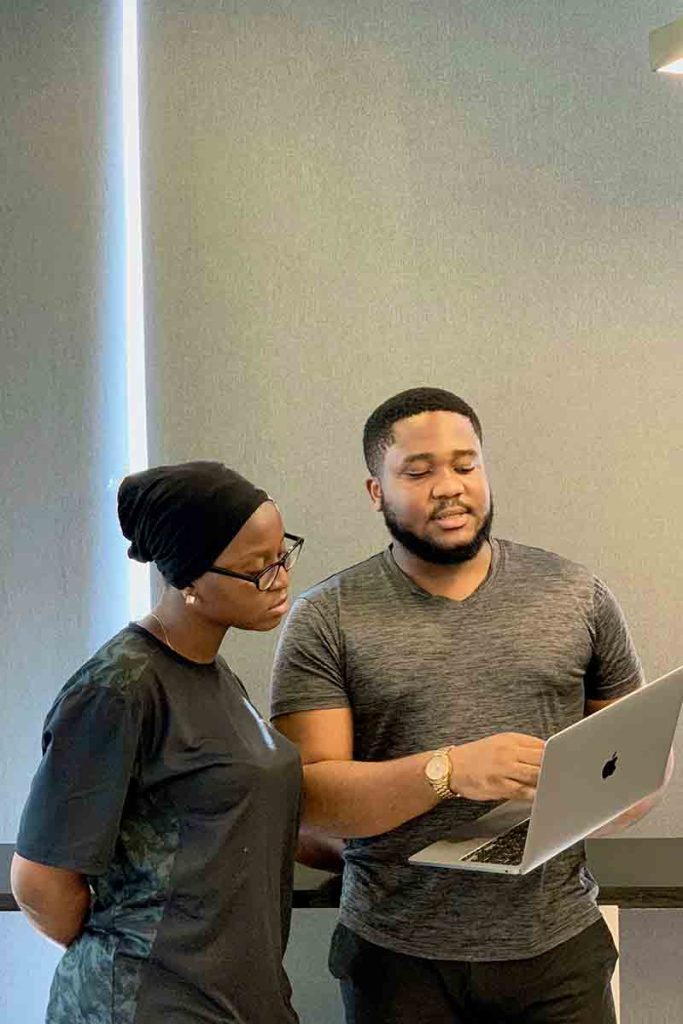
Poplar Meeting Room
The Poplar Meeting Room at Memphis Vitality Hotel offers 1,056 square feet of flexible space, ideal for smaller meetings and events. It can accommodate:
- 117 guests in a theater setup.
- 44 guests in a classroom.
- 88 guests for banquets.
- 106 Guests for receptions.
- 30 guests for U-shape configurations.
For added versatility, the Poplar Room can be divided into two smaller spaces, Poplar A and B, each offering 528 square feet, perfect for more intimate gatherings, with capacities ranging from 58 in a theater setup to 15 in a U-shape configuration.
Perkins Meeting Room
The Perkins Meeting Room at Memphis Vitality Hotel offers 1,056 square feet of adaptable space, perfect for mid-sized events. It can accommodate up to:
- 117 guests in a theater setup.
- 44 guests in a classroom layout.
- 88 guests for banquets
- 106 guests for receptions.
- 30 guests for U-shape configurations.
For more intimate events, the space can be divided into two sections, Poplar A and B, each offering 528 square feet and accommodating up to 58 guests in theater style or 44 for banquets.


Get In Touch
Group Sales and Events
Deborah Devine
Email: sales@memphisvitalityhotel.com
Call: (407) 564-6622
Memphis Vitality Hotel
2625 Thousand Oaks Blvd, Memphis, TN 38118, United States

